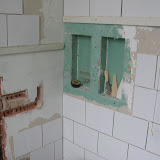 |
| House renos updates |
This album will be the one we use for keeping a record of our ongoing renovations. Progress has been good, steady and above all, to the required quality. The female future occupant of Large Villas is somewhat of the opinion that we are doing too much of the work ourselves, and I agree.
We are trying to plan to get the extension built by others, and I have engaged an architectural draughtsman to draw up plans, after struggling valiantly for a couple of weeks.
 I have already shown the 3-D representation of our plans from the outside, so I will not repeat myself, but while we are still struggling valiantly to get basic stuff done, like get the garbage removed from the yard, we are pressing on with design, as the example on the left shows. Because of the problems of converting files created in Corel Draw to Photoshop and then to a jpg, the whole point of this example is, I'm afraid, rather lost, because the colours represented here bear absolutely no relation to the colours we intend to use in the bathrooms, but the basic idea perhaps translates, which is to use a mosaic effect in small areas of the walls and a mixed palettes of linoleum floors tiles.
I have already shown the 3-D representation of our plans from the outside, so I will not repeat myself, but while we are still struggling valiantly to get basic stuff done, like get the garbage removed from the yard, we are pressing on with design, as the example on the left shows. Because of the problems of converting files created in Corel Draw to Photoshop and then to a jpg, the whole point of this example is, I'm afraid, rather lost, because the colours represented here bear absolutely no relation to the colours we intend to use in the bathrooms, but the basic idea perhaps translates, which is to use a mosaic effect in small areas of the walls and a mixed palettes of linoleum floors tiles.Linoleum floor tiles ! You mean that horrible material from the Seventies? Yes, I do - the exact same stuff, except that it has been rebranded as Marmoleum. We are trying to be as environmentally conscious as possible, but as recycled rubber was just too expensive, vinyl is oil based, after some research we discovered that linoleum is made from Linseed Oil and flax. You could practically eat the stuff.
The updates to the album this week show the massive bay windows of the front bedroom. The plan was to strip the wall of plaster, build a simple frame, stick some insulation in, then drywall the bay. Quick and easy. Unfortunately, I found an unacceptable amount of rot in the original frames (they are 100 years old), so to the above list has been added 'rebuild the frames from the inside'. As the frames all supported eachother this has been a slow process, forensic in detail as each sill, jamb and supporting pieces has had to be individually removed before being replaced with new wood. Add to this that the timber that the original frames were not constructed in off the shelf sizes. This has meant milling each piece of wood to a unique size. This kind of work requires attention to detail, patience and above all, the carpenter has to be interested in doing this. None of the tradespeople I have currently met seem interested, or were capable of doing this work. Opinions expressed were
a). Stick some mortar in it - 'no-one will know'
b). Get some new plastic frames - 'much easier'
c). Paint over the problem
d). "It's impossible".
All this means is that we either have to use specialist craftsmen, which we cannot afford, or do the thing ourselves. Which is why we are doing so much ourselves.
Elsewhere round the house the vision, given the time it will take to solve these problems, is to be as simple as possible and not to create the kids playhouse that we created in Nova Scotia. We'll see.

No comments:
Post a Comment